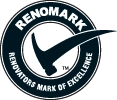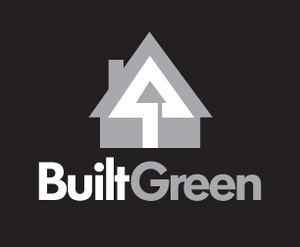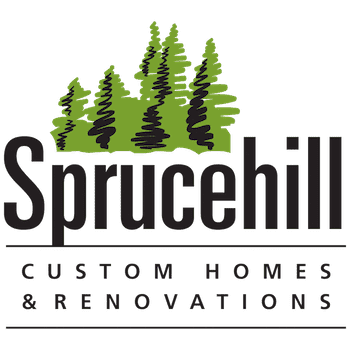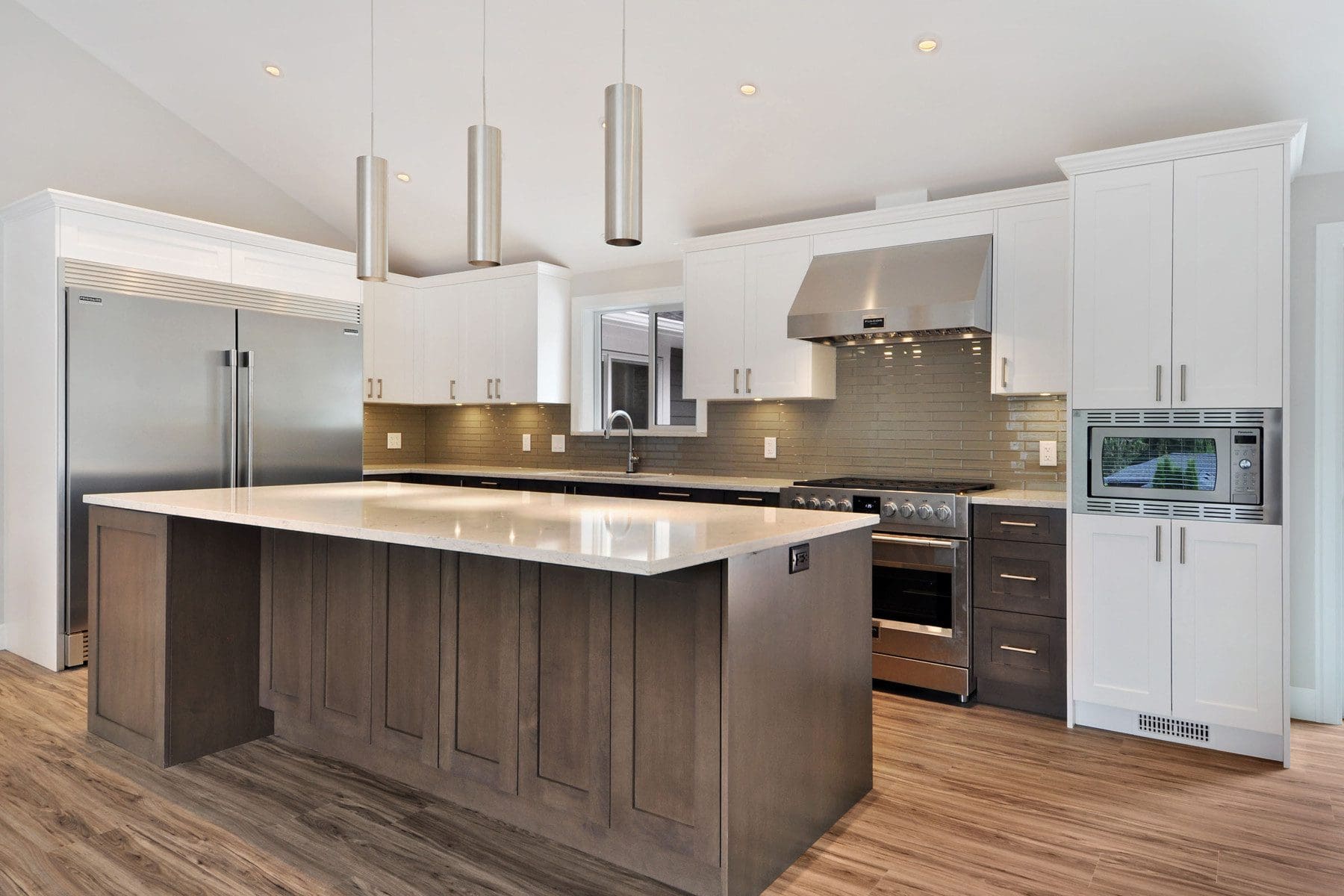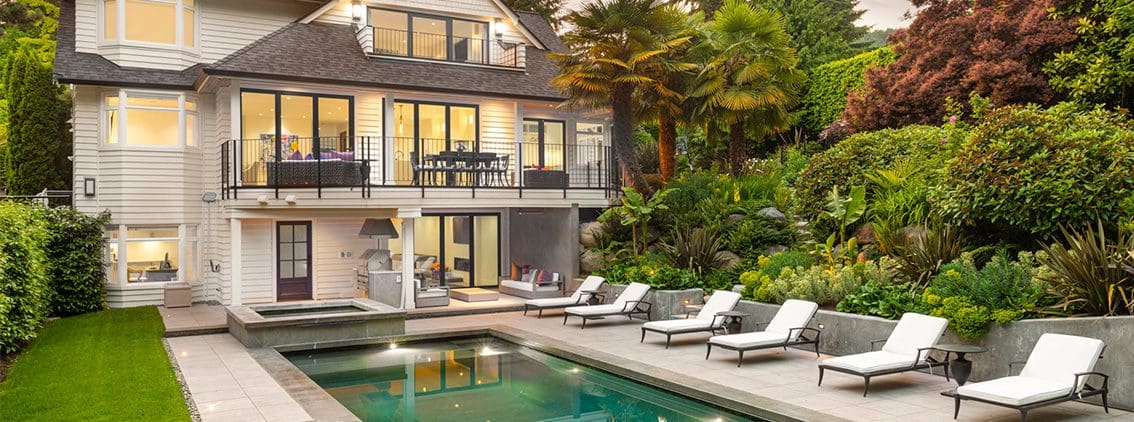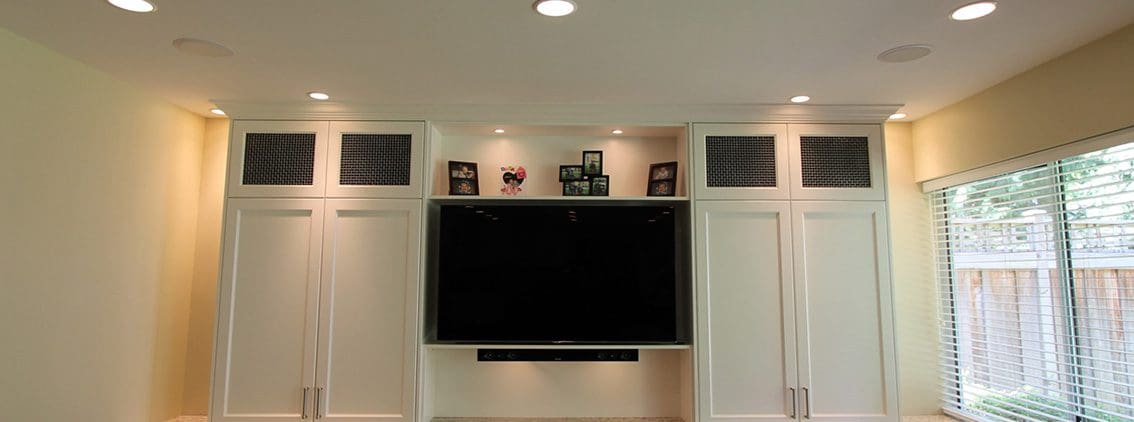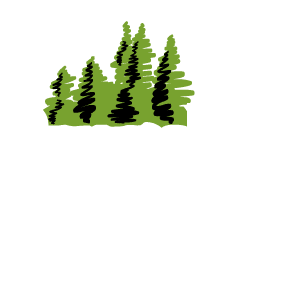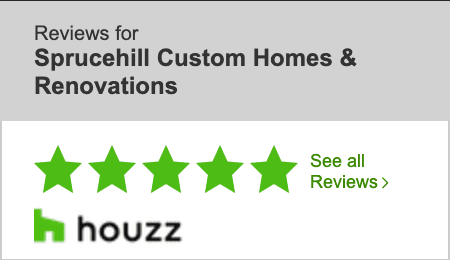WHOLE HOME RENOVATION: HIGHLAND
ABOUT THIS PROJECT
A North Vancouver family home that needed a little more space for family. A whole home renovation including:
- adding a master suite with beautiful rec room and powder room below
- master suite complete with spa like walk in shower and massive walk in closet
- new kitchen with massive island and fridge/freezer to match
- reconfigured upper floor plan to accommodate a stairwell down to rec room
- new, well organized, mudroom
- new shared laundry
- new deck, strong enough to support the weight of a hot tub!
- vaulted ceiling in living/kitchen/dining room, 8′ –> almost 14′
- all while having someone living downstairs most of the time
RELATED PROJECTS
CONTACT
Sprucehill Contracting Inc.
Griffin Business Centre
Unit 131 – 901 3rd Street West
North Vancouver, BC V7P 3P9
Email: info@sprucehill.ca
Phone: +1 (604) 971 4899




