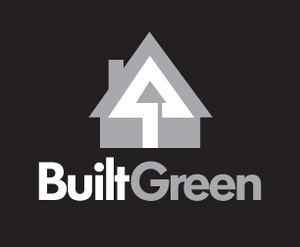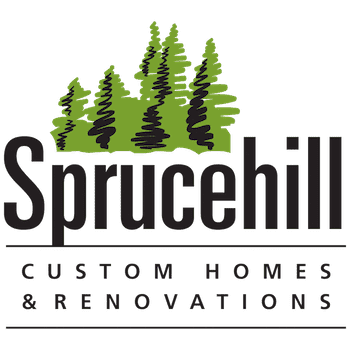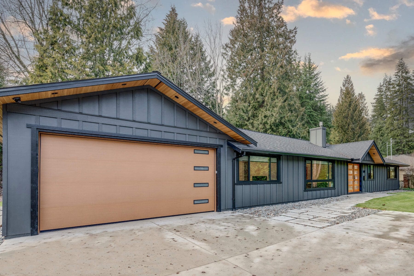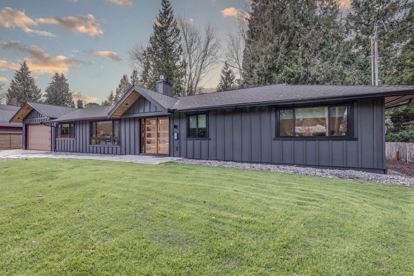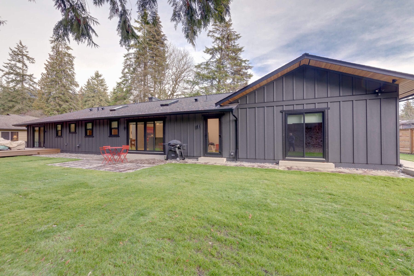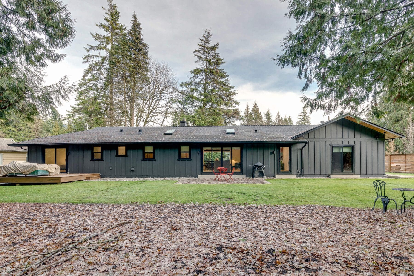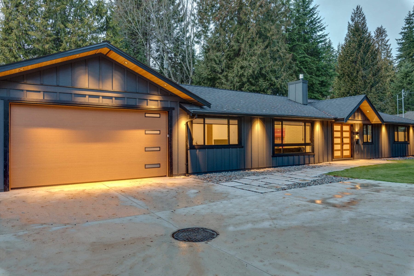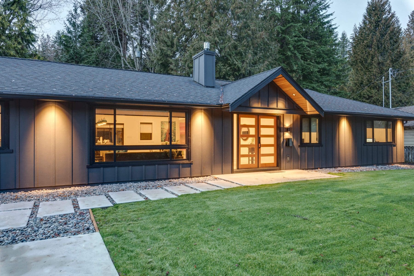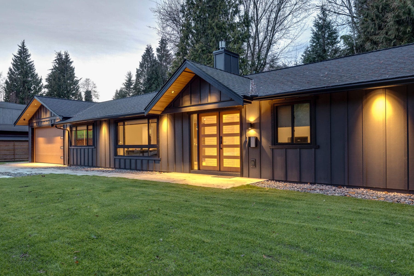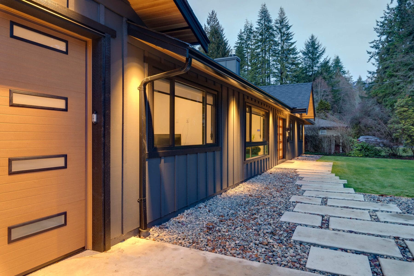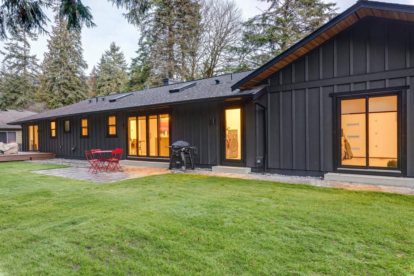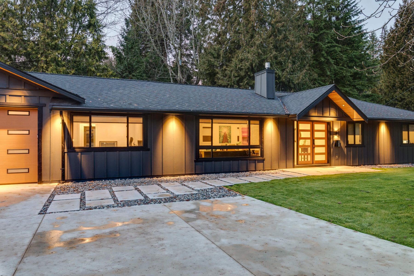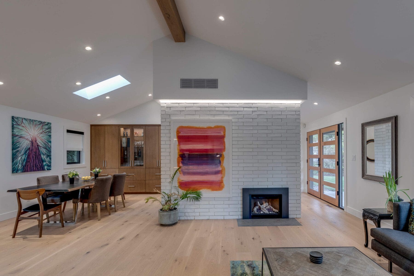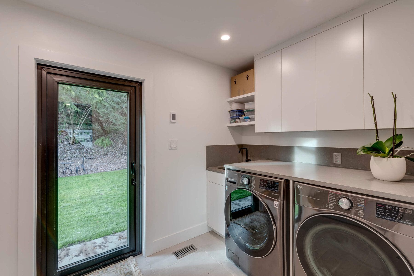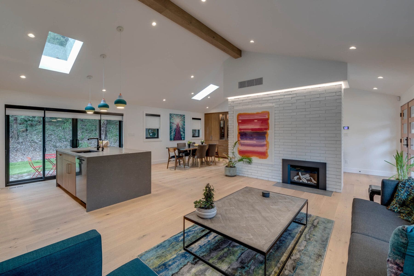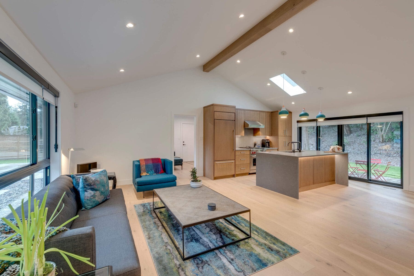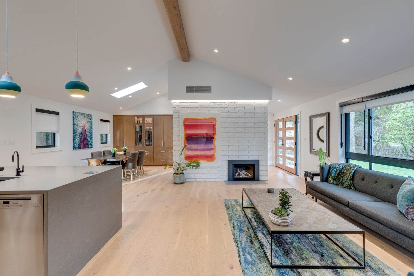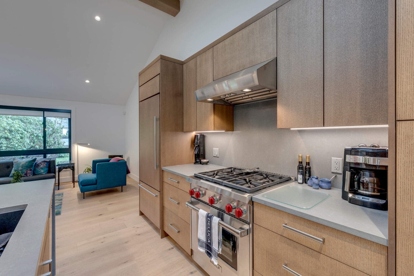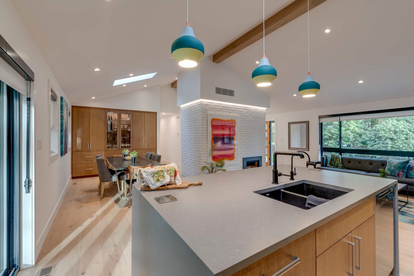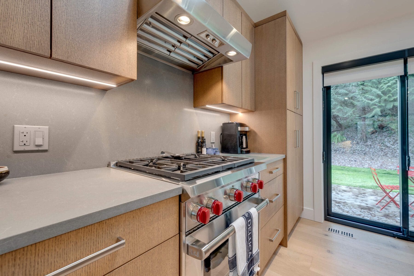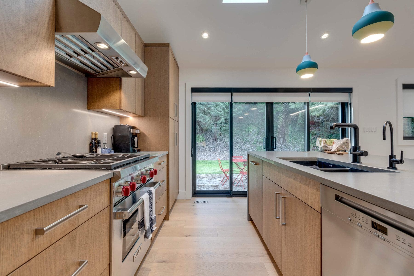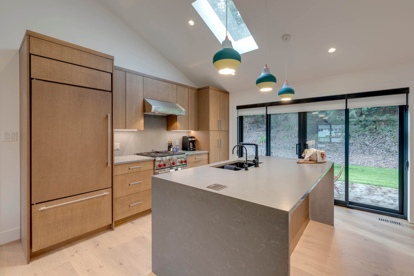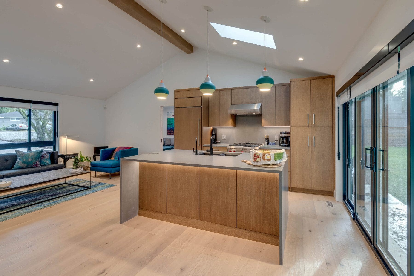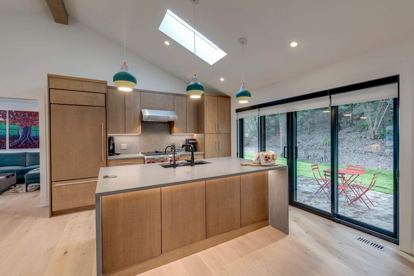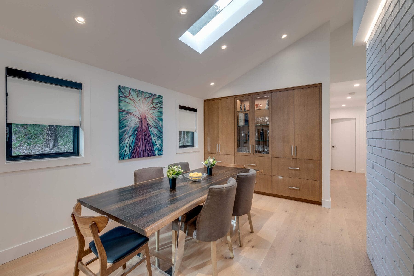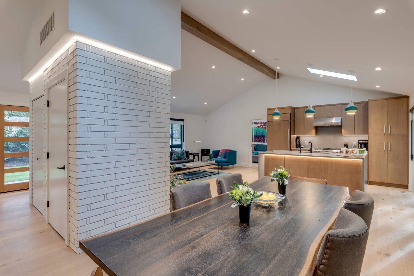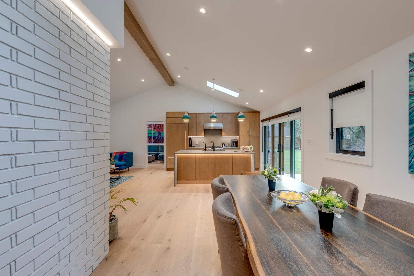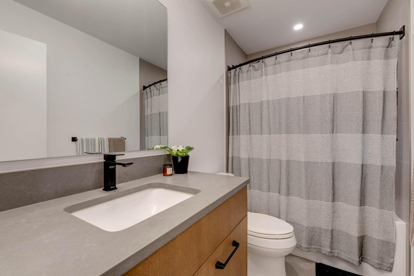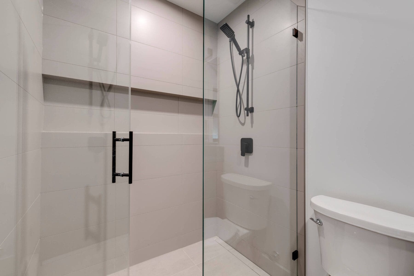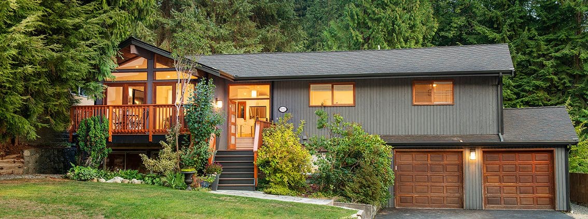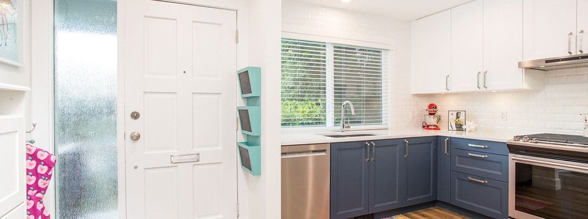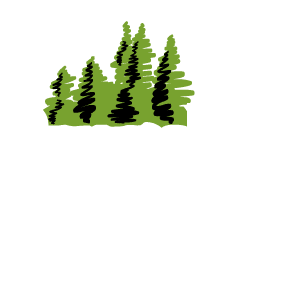SUSTAINABLY REMASTERED BUNGALOW
ABOUT THIS PROJECT
Down to the Studs British Properties Sustainably Remastered Bungalow
A family of 2 approached Sprucehill for help reimagining their 1955 bungalow into the home of their dreams.
Working with the existing structure and foundation, Sprucehill’s designer repurposed the main floor of the home to improve functionality and comfort, create space for hosting friends and family, and increase storage space.
The overall look and feel of the home as been transformed into a light, bright, and open space. The design creates a connection from the front door to the private forested natural backyard. Natural light was maximized using the great window, skylights, new double sliding kitchen door, and access to new patio off the master bedroom. The design incorporates the existing fireplace masonry, preserving the existing brick with a newly installed direct vented high efficiency fireplace, exposed beans, and vaulted ceilings.
The design details are endless from the hand picked lighting, custom tile, oak hardwood flooring with custom flush wood vents, full height granite backsplash matching the island and countertops, island pop up plugs, chilled and filtered cold water on demand, roll-out shelves in the pantry cabinet, hidden recycle center and microwave, panel front fridge, custom entry closet & bedroom storage solutions all with built in lighting, heated tile in the mudroom and bathrooms, gym space with an epoxy floor and access to the back yard.
The exterior was reinvented boasting a new front door with sidelights, new Hardi board and batten siding with rainscreen, new concrete driveway and paths with accent lighting, newly installed irrigation system, and updated garage roof to improve curb appeal.
It was critical from the start to work sustainably to reduce construction waste and maintain the home’s natural integrity. Increased energy efficiency was achieved by adding a new condensing boiler, heat pump, spry foaming throughout, and installing ultra high efficiency and air tight windows and doors throughout main floor. Upgrading the electrical service and panel provided the allowance for an EV plug for a Telsa to round out the owner’s lifestyle and follow through on the sustainability objectives.
The original home had a 2 ft. high crawl space which meant all of the subflooring was removed and the heating, electrical, and plumbing were rerouted from above. Working around a leaky chimney, no perimeter groundwater mitigation or control systems in place, and a lower bearing than expected garage foundation were challenges that were all overcome to create this ‘new home’, that required approval from British Properties Community Planning Committee.
Sprucehill is thrilled with the outcome of this project and is forever grateful for our amazing clients who put their trust in us.
RELATED PROJECTS
CONTACT
Sprucehill Contracting Inc.
Griffin Business Centre
Unit 131 – 901 3rd Street West
North Vancouver, BC V7P 3P9
Email: info@sprucehill.ca
Phone: +1 (604) 971 4899





