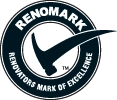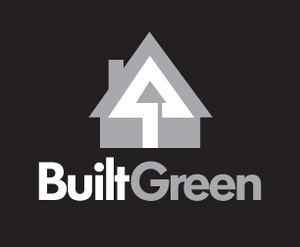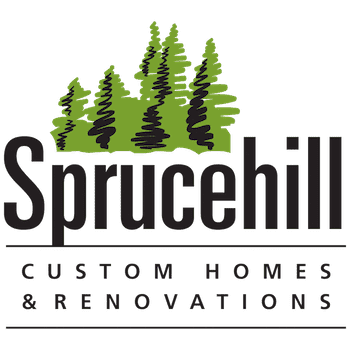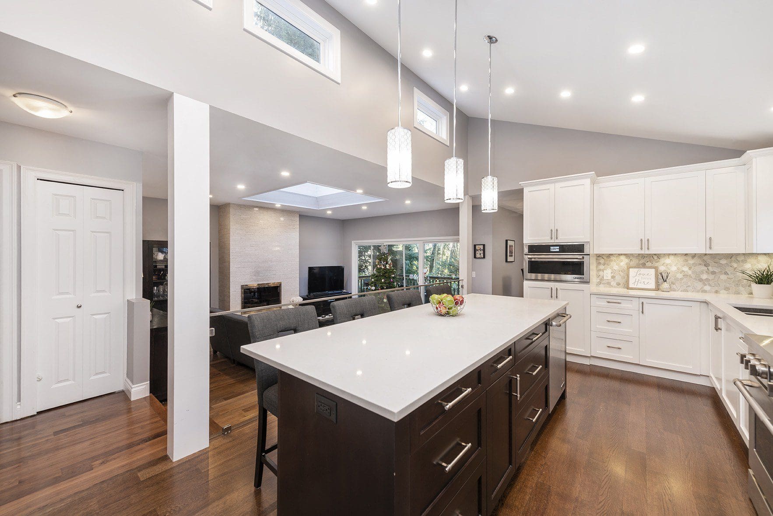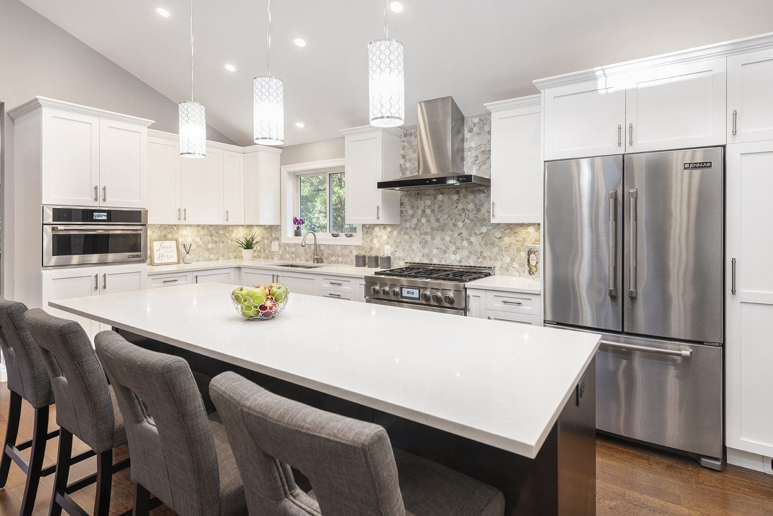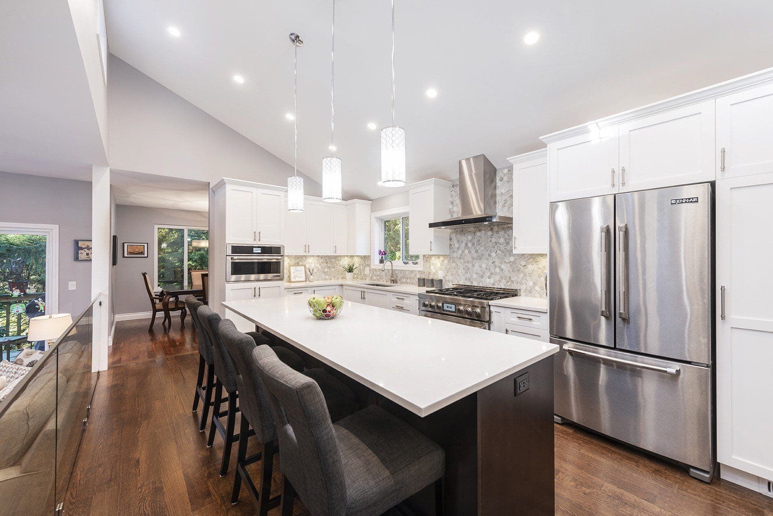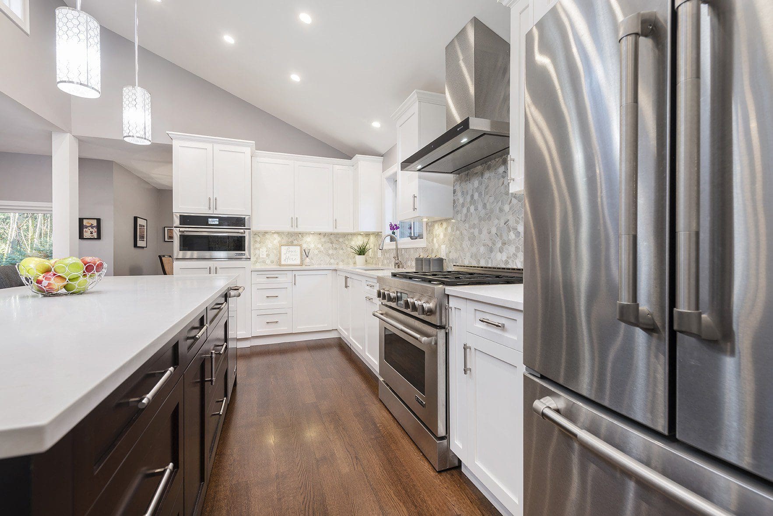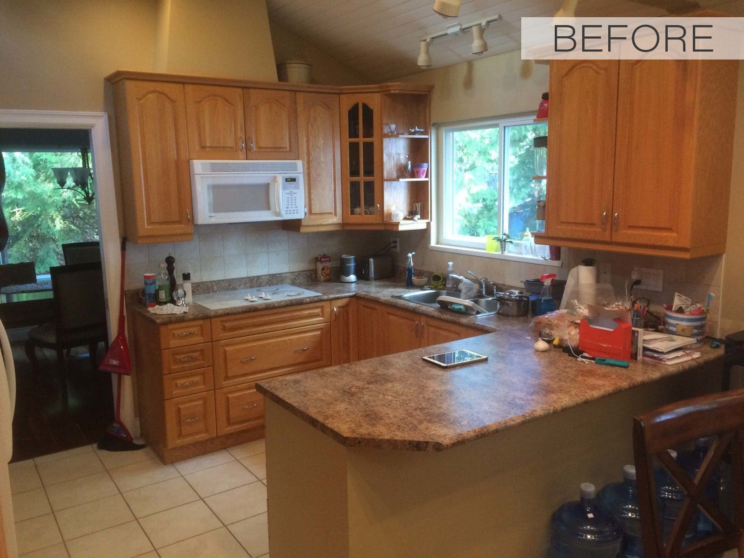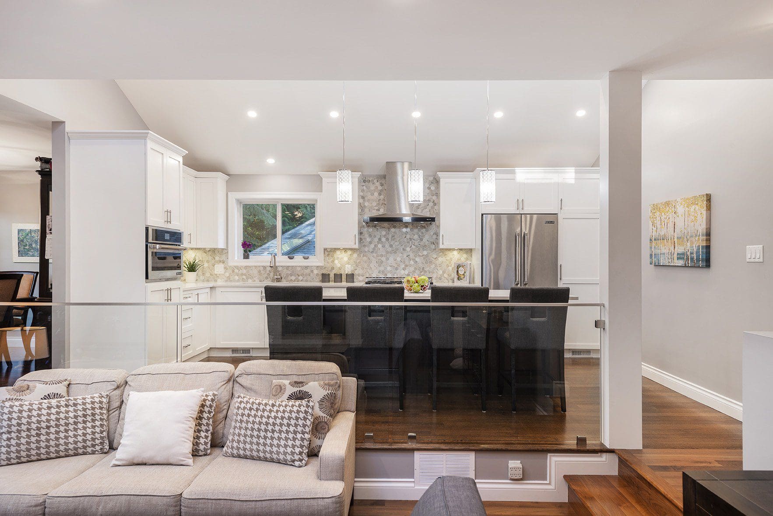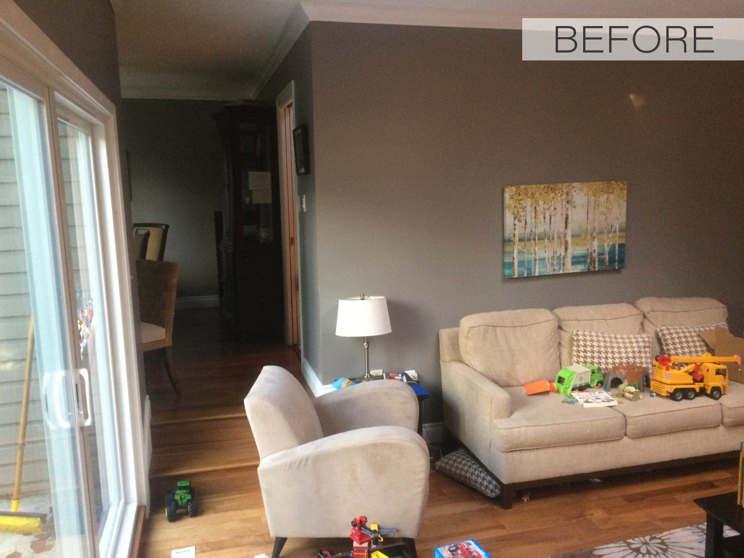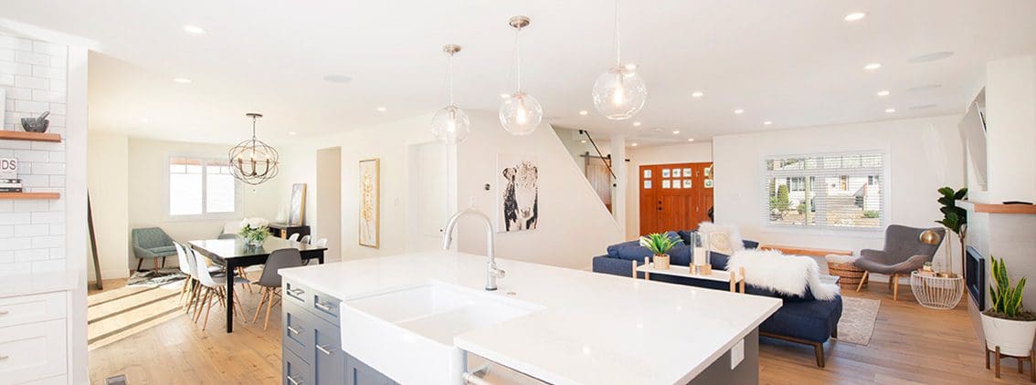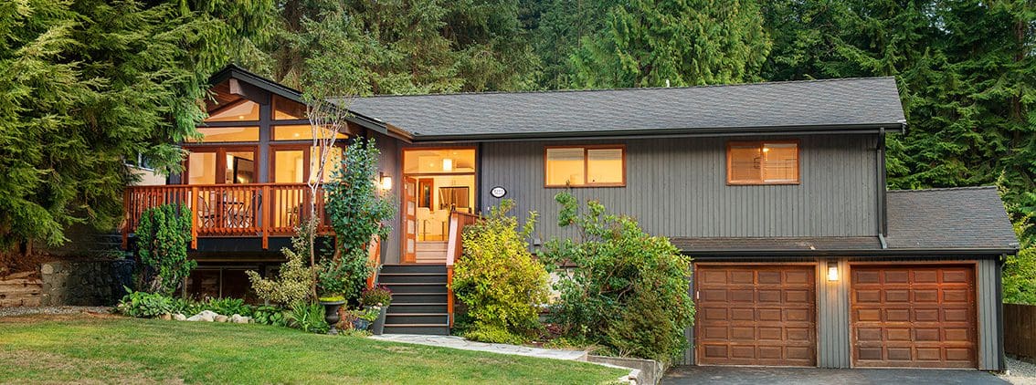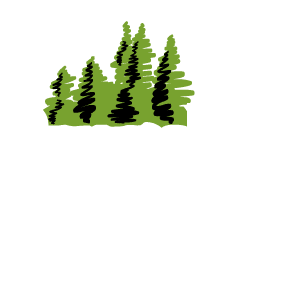KITCHEN RENOVATION: HUCKLEBERRY
ABOUT THIS PROJECT
This kitchen was dark, closed off, outdated & non-functional. If you were in the kitchen, you were nowhere else. We opened up the floorplan to create a more spacious and bright living space and tied the living/dining/kitchen rooms together. This created a warm and inviting family gathering area and pulled home out of the 1980’s and into the 2018’s.
North Vancouver kitchen renovation designed and built by Sprucehill Contracting Inc.
Design & Renovation details:
- Eliminated one window and worked with existing kitchen sink window.
- Worked with existing floor space, no costly additions
- Installed a large beam and relocated carried point loads to bearing to remove central structural wall
- Created island to eat at, incorporated old nook space for kitchen space
- Balanced darker floors with lighter cabinets and countertops
- Existing floor throughout home was no longer available, so we had to search to find a floor that was as close to existing as possible. Patched and matched, resurfaced and re-stained floor to achieve a seamless finish
- Existing faux beam eliminated.
- Extensive use of cabinetry organizers (spice rack/pan & cutting board divider/recycling center/pantry pull outs)
- Eliminated wall to allow kitchen to connect with family room and create better connection to existing dining area
- Glass railing keeps kitchen and family area feeling large
- Easy to get food from fridge to prep area(s) to cooking area to cleanup area
- Getting a drink from fridge doesn’t interfere with cleanup or cooking operation
- Heating vents hidden in cabinet kicks
- Recycled all demolished materials possible (brick/lumber/drywall)
- Recycled packaging materials (cardboard/plastic/styrofoam)
- Recycled-content materials (flooring/trims)
- Energy-efficient window
- EnergyStar appliances
- Low-VOC, formaldehyde-free cabinetry
- LED potlights
- Water-conserving faucets
- Locally-sourced trades and materials reduced carbon footprint.
- Maximum life-span plywood boxes and drawers
- High-end resilient finish on door/drawer faces for long lasting colour purity
- Spray-foamed ceiling
- Restructured and modified floor assembly to ensure a nice, FLAT finished product
RELATED PROJECTS
CONTACT
Sprucehill Contracting Inc.
Griffin Business Centre
Unit 131 – 901 3rd Street West
North Vancouver, BC V7P 3P9
Email: info@sprucehill.ca
Phone: +1 (604) 971 4899




