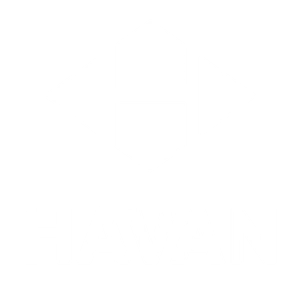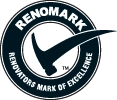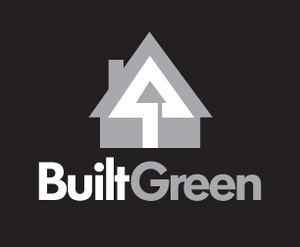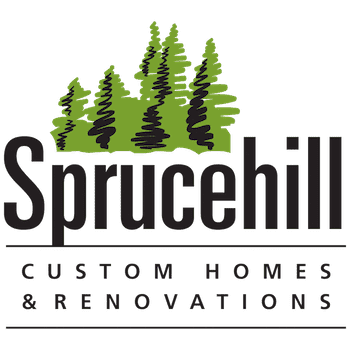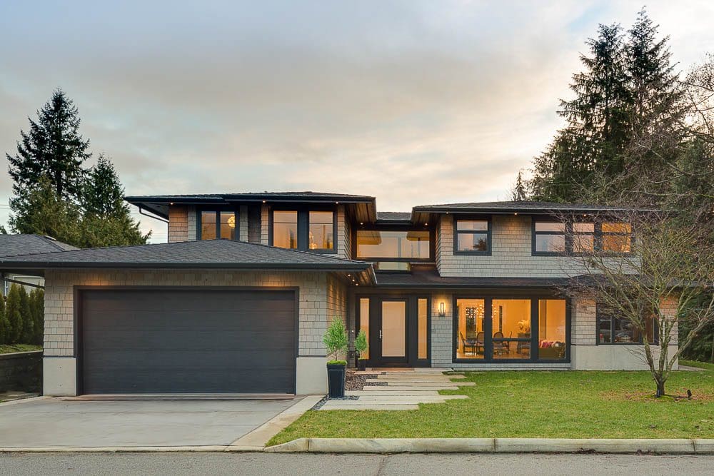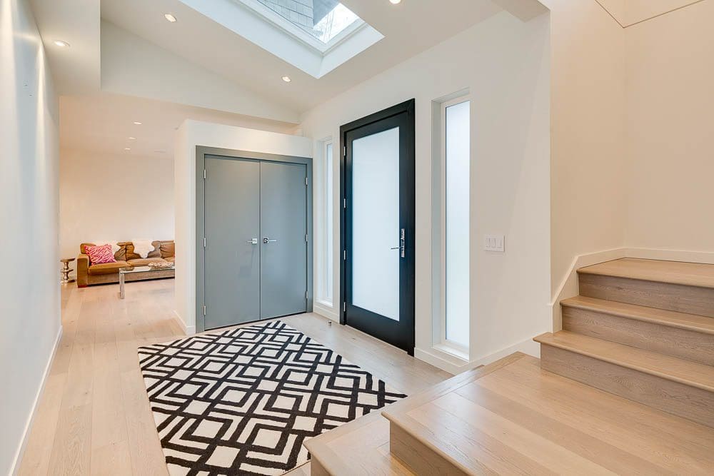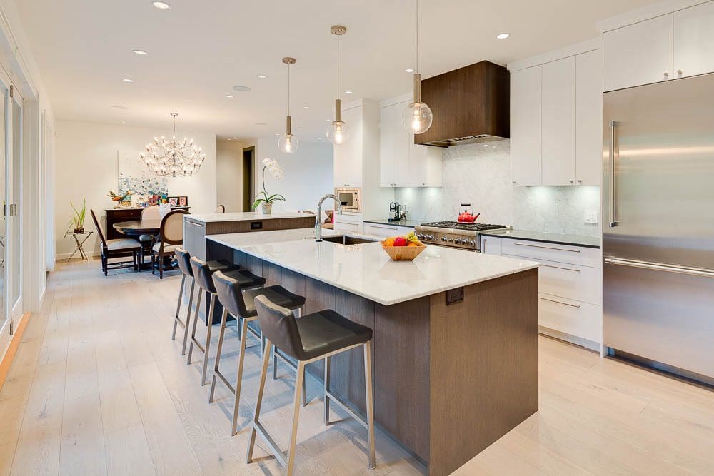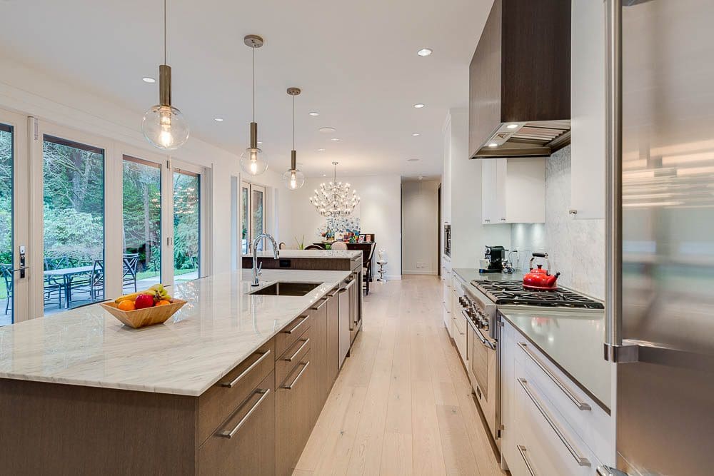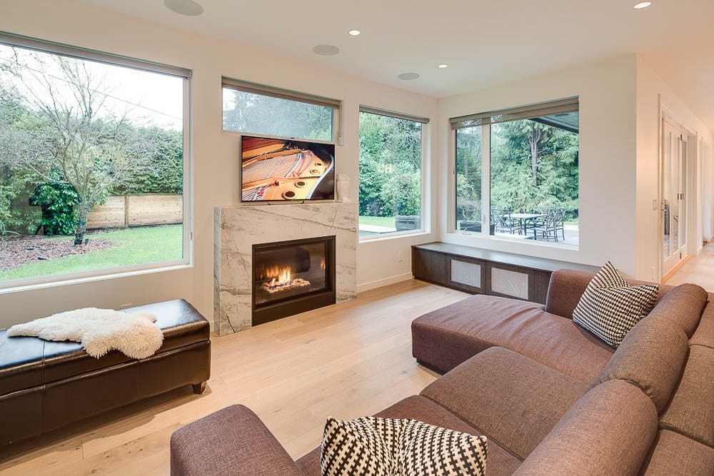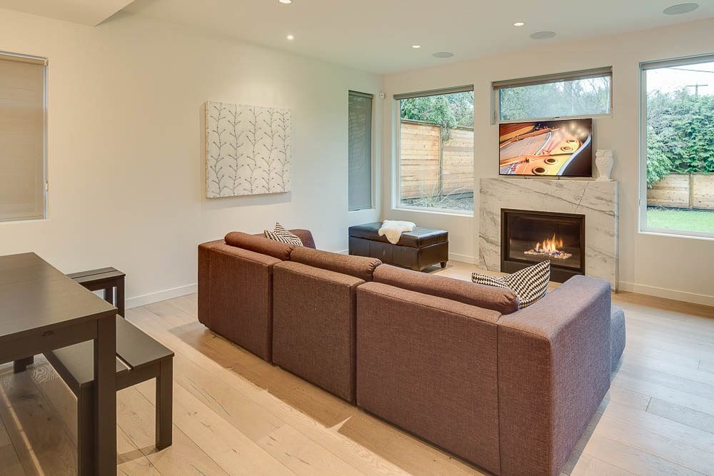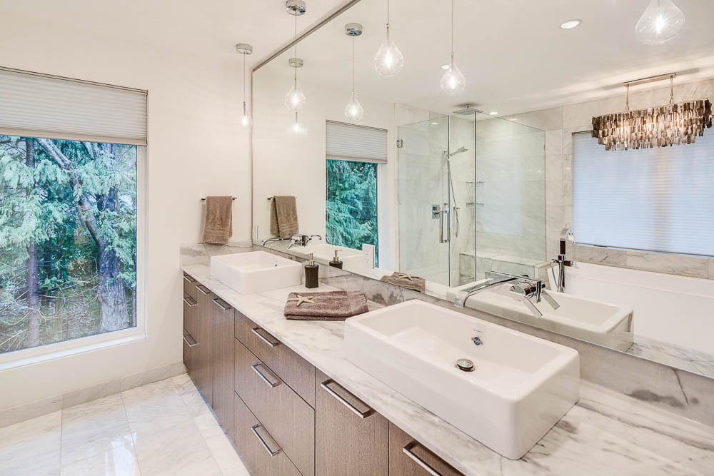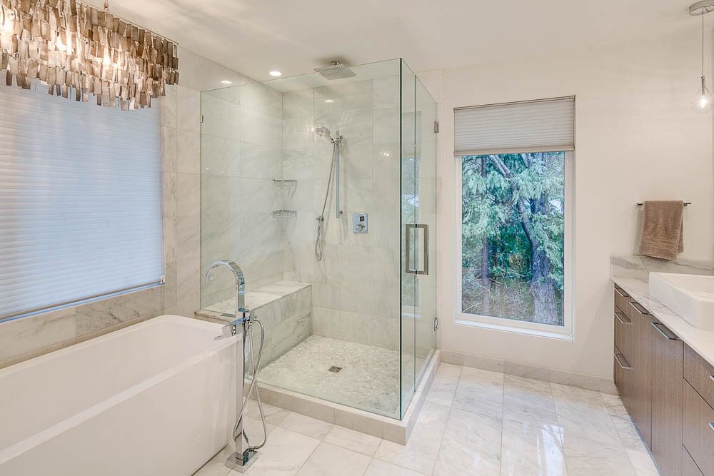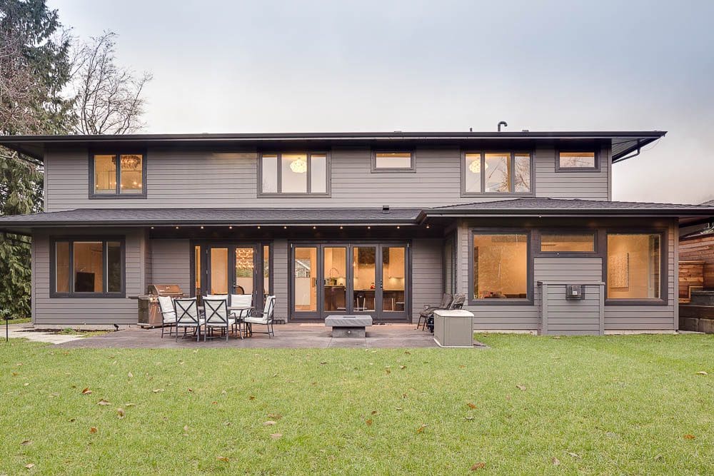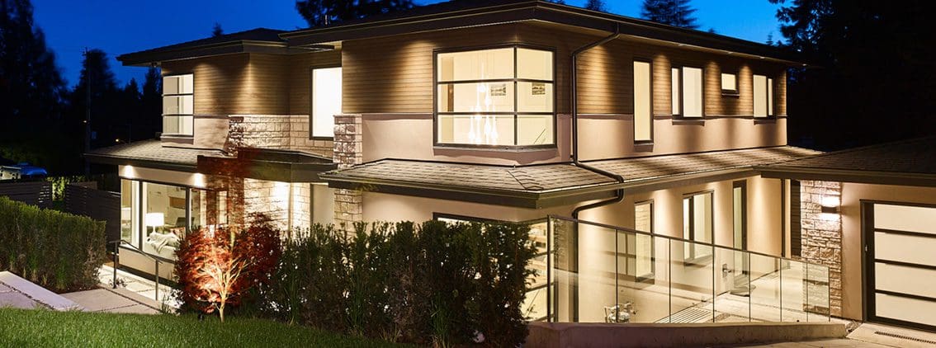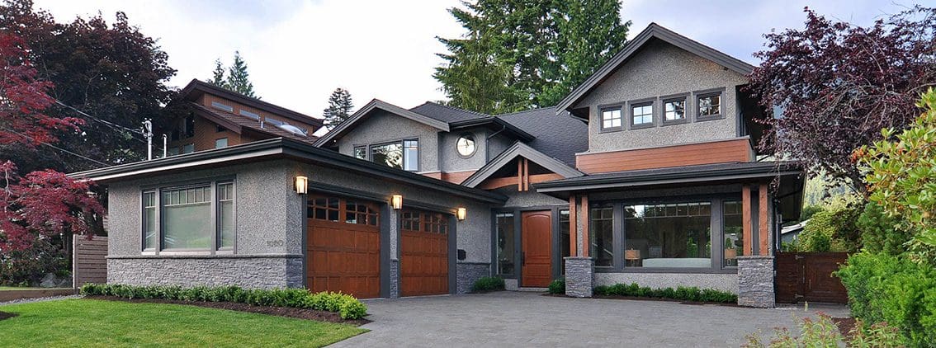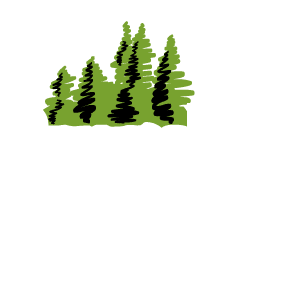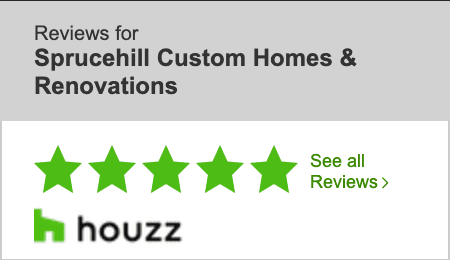CUSTOM HOME: RECLAIMED PARADISE
ABOUT THIS PROJECT
Family of five, with young children, they loved their North Vancouver neighbourhood. Existing home was tired, outdated, but severe restrictions because of proximity to creek meant renovating, not new-build.
Kept required foundation – designed and built new 6-bedroom home, 4-up, perfect for busy family-living and plenty of entertaining
- Large inviting front-foyer welcomes guests, transitions beautifully to living/dining space, or to family-room/kitchen
- Overhead-skylight provides natural lighting, design-feature
- Completely open-concept
- Gorgeous oversized multi-level island offers many functions – multiple prep-stations, casual eating, homework area and attractive gathering place for family/friends
- Convenient family-room allows for easy supervision of children
- Open stairway flows easily off main-floor
- Upper bridge-like hallway allows separation-yet-easy-passage between bedrooms, plus stunning mountain views
- Master-suite is truly an oasis, with 2 walk-in closets, luxurious ensuite
- Dual sinks, gorgeous walk-in frameless shower, free-standing tub…all perfect for relaxation
- Entire home designed around close proximity to gorgeous ravine/creek
- Contemporary, custom ceiling-height white kitchen cabinetry, accented with dark base of island, hood-fan, marble countertop with waterfall edge
- Extensive renovation – required much due diligence – achieved HPO full new-home warranty
RELATED PROJECTS
CONTACT
Sprucehill Contracting Inc.
Griffin Business Centre
Unit 131 – 901 3rd Street West
North Vancouver, BC V7P 3P9
Email: info@sprucehill.ca
Phone: +1 (604) 971 4899


