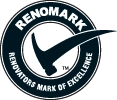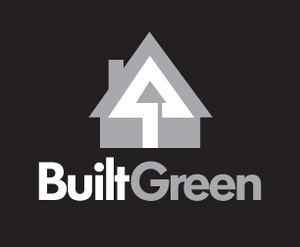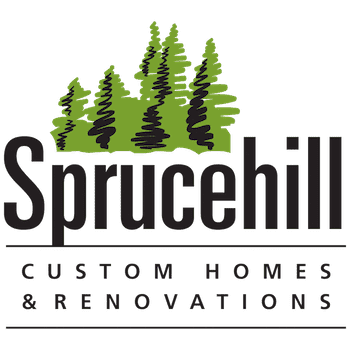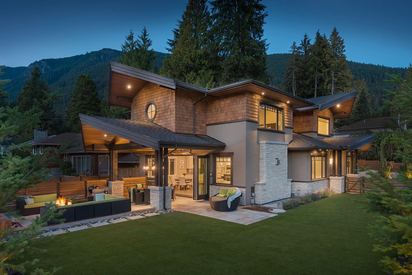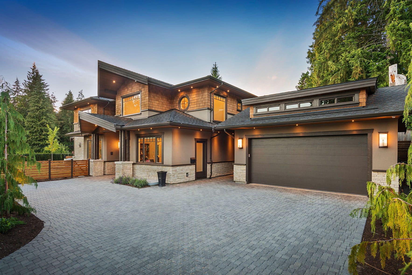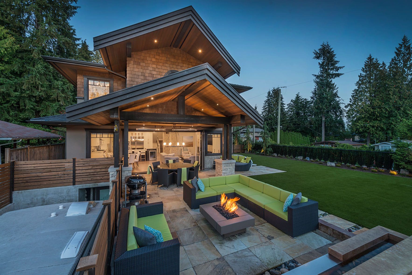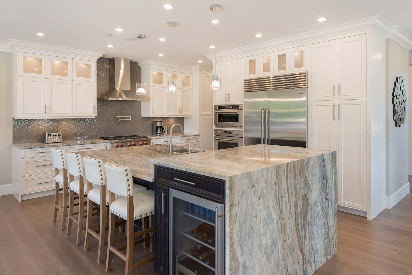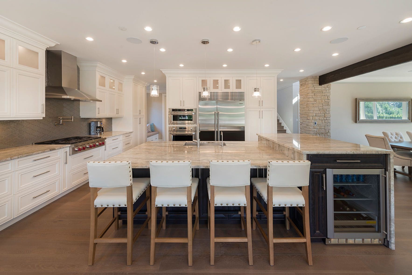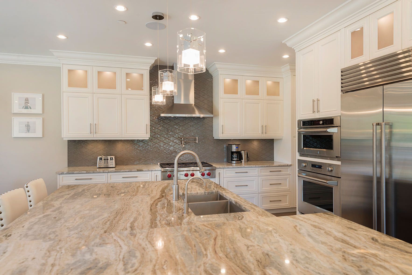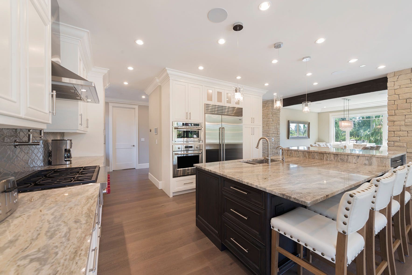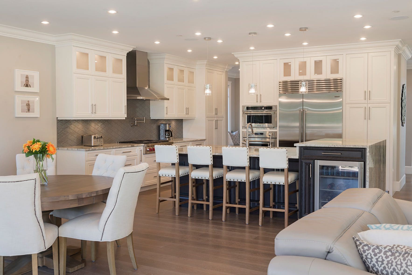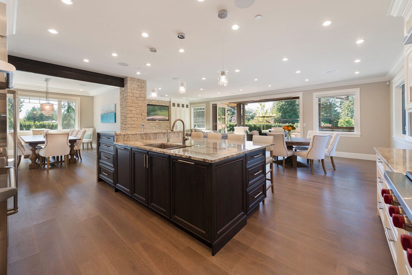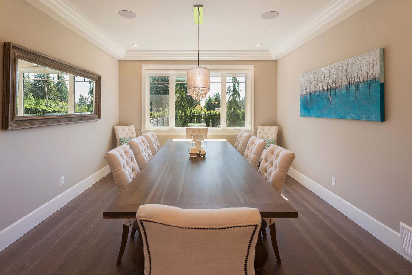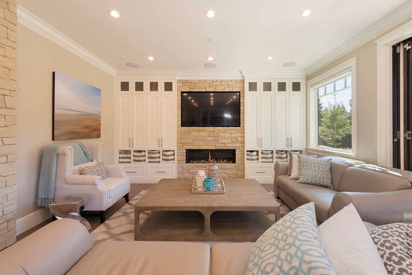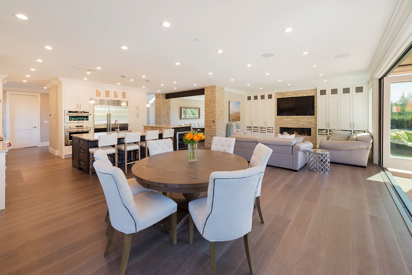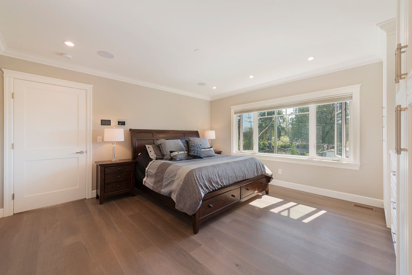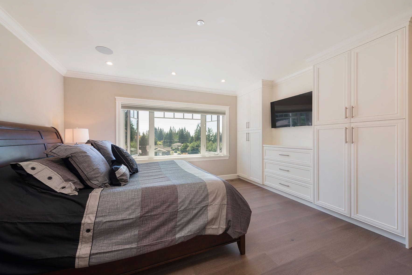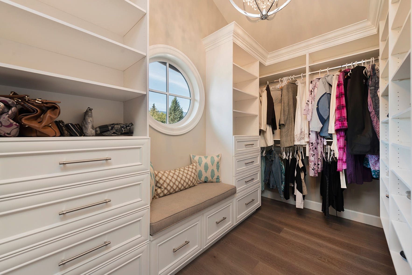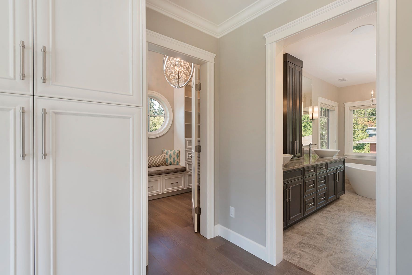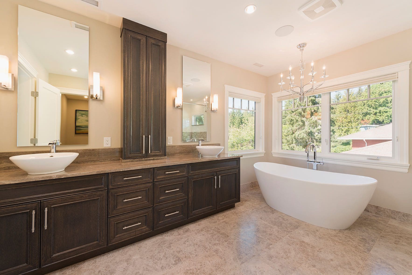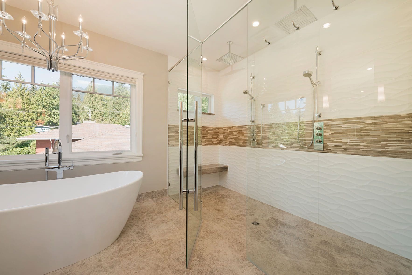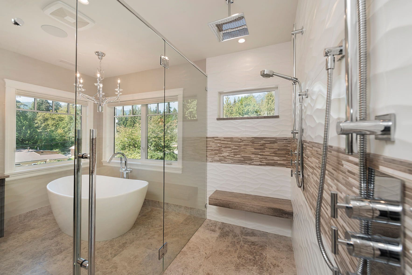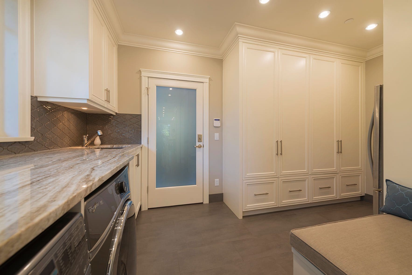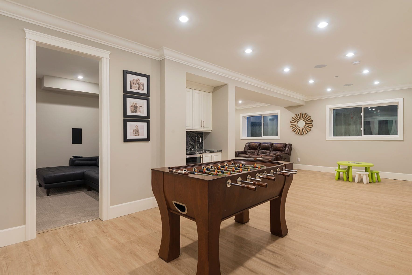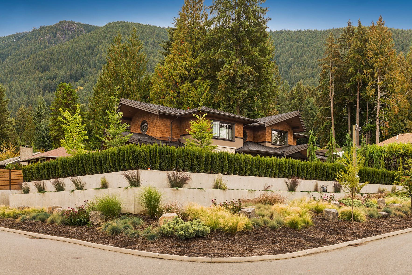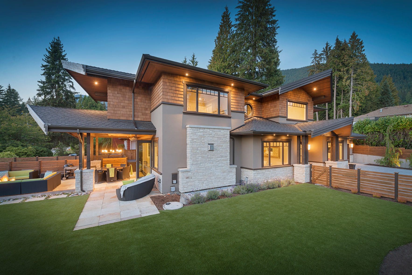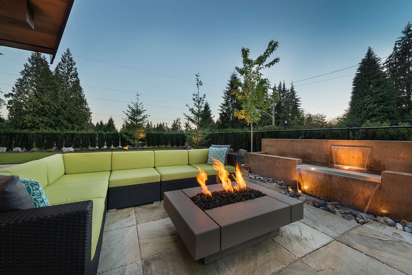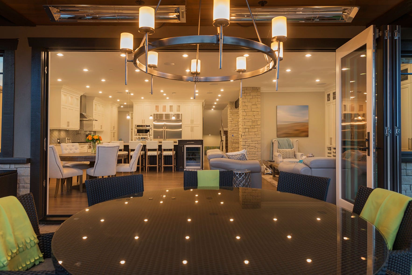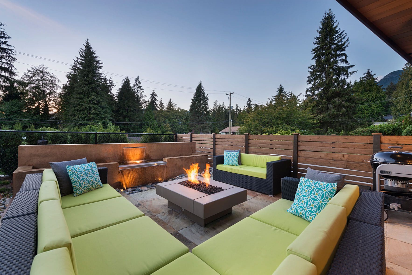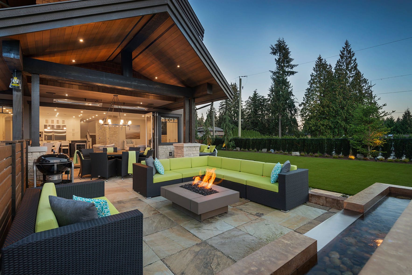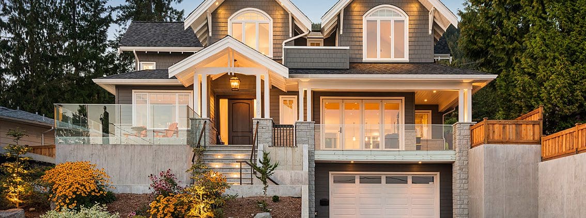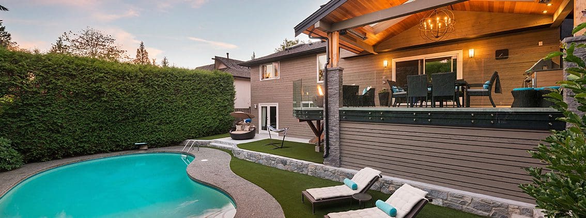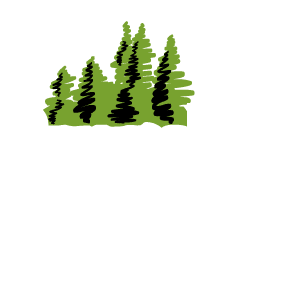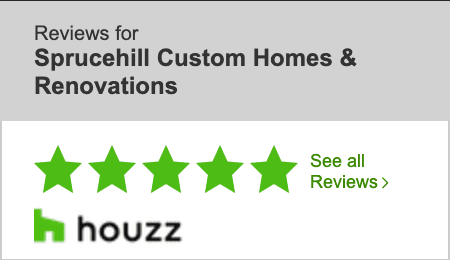CUSTOM HOME: HOME SWEET CHATEAU
ABOUT THIS PROJECT
-
This North Vancouver home is a West Coast contemporary chateau that blends natural and synthetic materials including: wood, stone, stucco, concrete foam trim and engineered cedar soffits. It also features majestic envelope roofs and an integrated outdoor living space. This home features:
- A separate dining area, off the open floor plan, offers both privacy and intimacy
- The open, two-story vaulted foyer features floor-to-ceiling masonry
- Rough-cut cedar wrapping on beams lends a natural wood look & feel
- Natural stone is used throughout the home, as are granite countertops
Designed to be spacious without feeling empty or cavernous by featuring:
Oversized staircase- Large walkways and hallways
- 16’ eclipse door that opens wide for an inviting indoor/outdoor living space
Built to be aesthetically beautiful while smartly accommodating the needs of a large family:
- Five bedrooms plus 5 ½ baths
- Mudroom featuring cubbies for kids & parents, plus an extra fridge and deep freeze.
Materials Used:
- Engineered product was used throughout the home
- All millwork is made from low-VOC plywood
- Low, low, H20; garden is virtually water-free
- Features a condensing boiler for radiant floors and domestic hot water with recirculation pump
- Chilled & filtered water in the kitchen
- ‘Chilled by nature’, insulated, foundation-cooled, net-zero-energy wine cellar. It’s really cool. Literally.
- Smarter lights and power with fully integrated and automated lighting, sound, alarm and TV control and Nest thermostats use Control4.
Features an envelope roof, with R40 spray foam applied to the attic. Getting the roof overhangs to look symmetrical took some serious geometry.
- Engineered lumber, structural steel and cast piping
- Extensive soundproofing
- Staircase lighting. Head downstairs like a celebrity!
It took 466’ of retaining walls to create a level yard.
We created discreet, designated RV parking to prevent ‘neighbour rage’.
RELATED PROJECTS
CONTACT
Sprucehill Contracting Inc.
Griffin Business Centre
Unit 131 – 901 3rd Street West
North Vancouver, BC V7P 3P9
Email: info@sprucehill.ca
Phone: +1 (604) 971 4899




